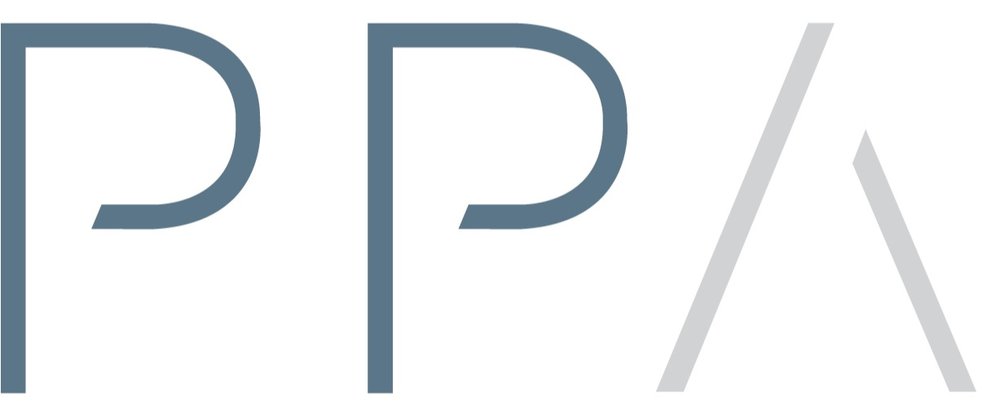family realty
Status: Built
Location: St. Matthews Neighborhood, Louisville, KY
Minimal vernacular form and modern detailing reflects this company’s core values and connection to the community.
Building Area: 2,900sf
Designed as a real estate company’s HQ, and located at the transition of residential and commercial areas of the St. Matthews neighborhood, this new building endeavors to connect the two: its form a nod to the residential, and its modern detailing a reflection of this company’s culture. Programmatic flexibility, transparency, and connection to the surrounding neighborhood guided the design. The first floor is anchored by and unfolds around the glass enclosed meeting space, visible from the main intersection that the site occupies, with more private offices to the west of the plan. The second floor is an open loft space, designed for flexibility and collaboration. Large glass walls on the east and west ends provide views and ample light. There is a terrace space accessible from the east end that also serves as a cover for the entry porch.













